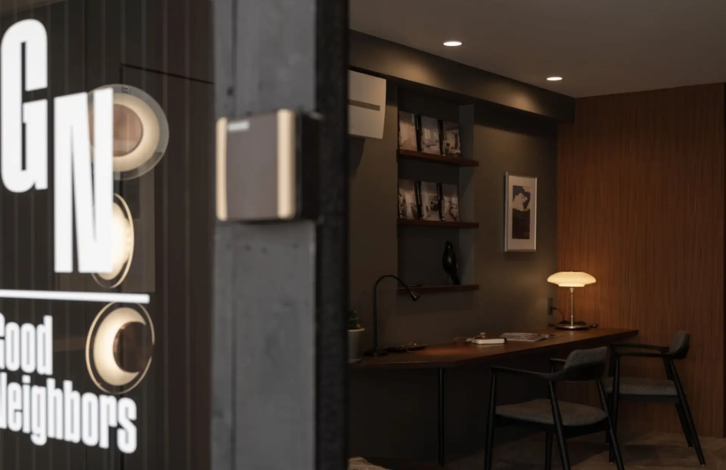
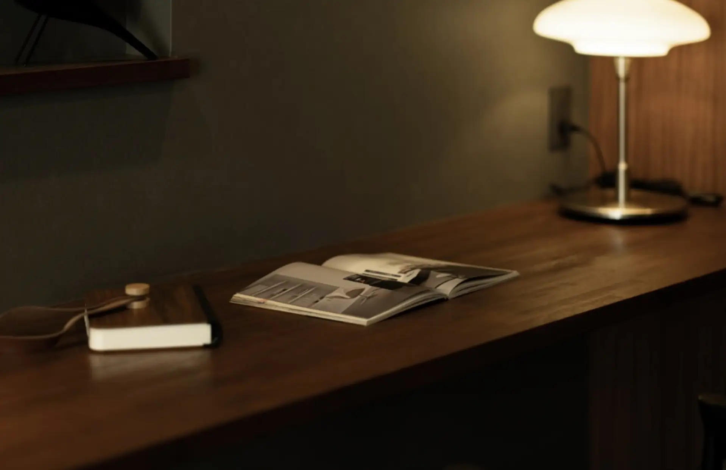
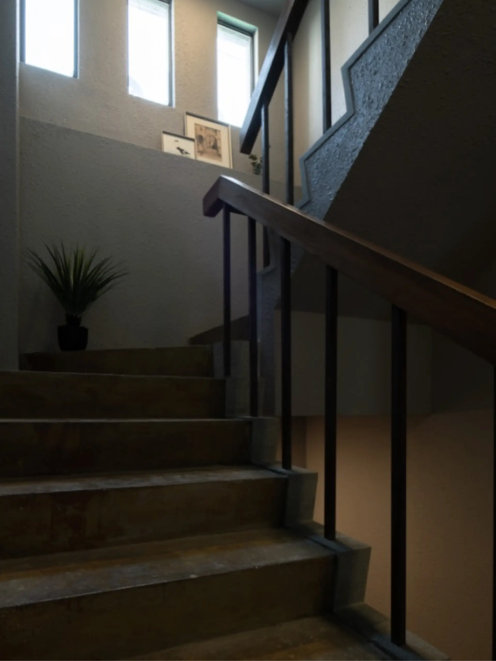
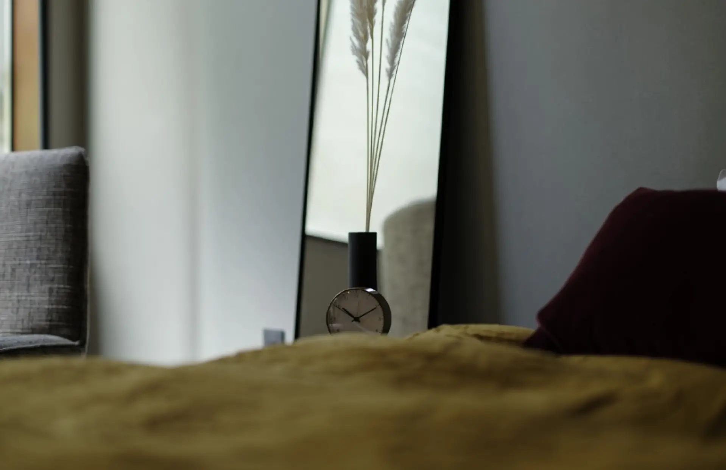
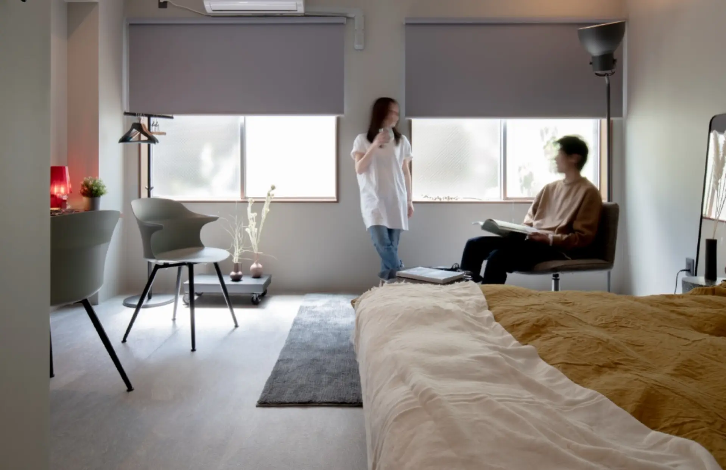
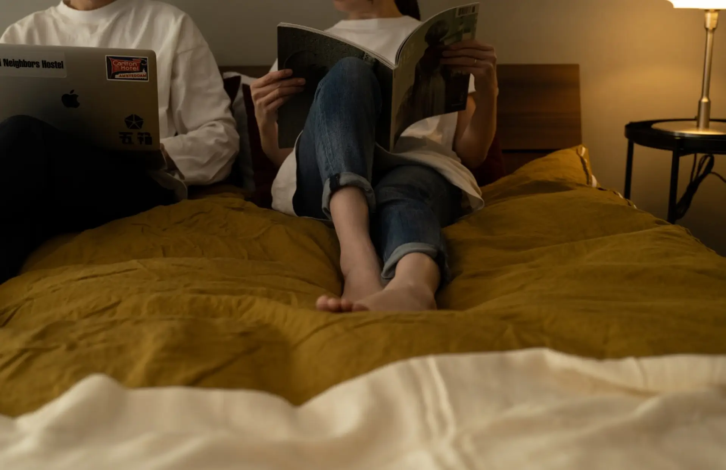
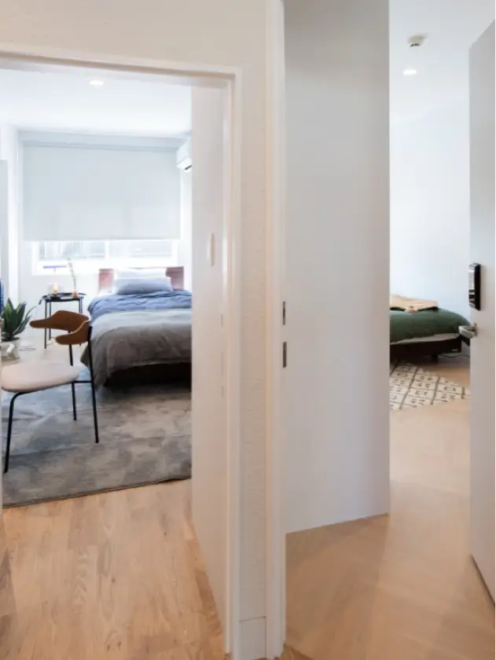
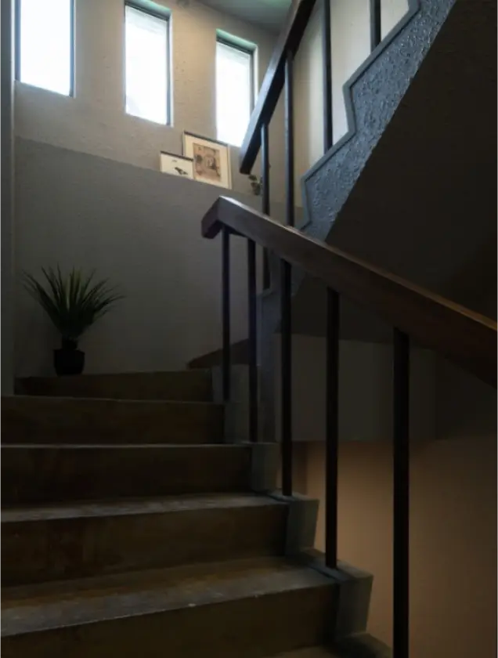
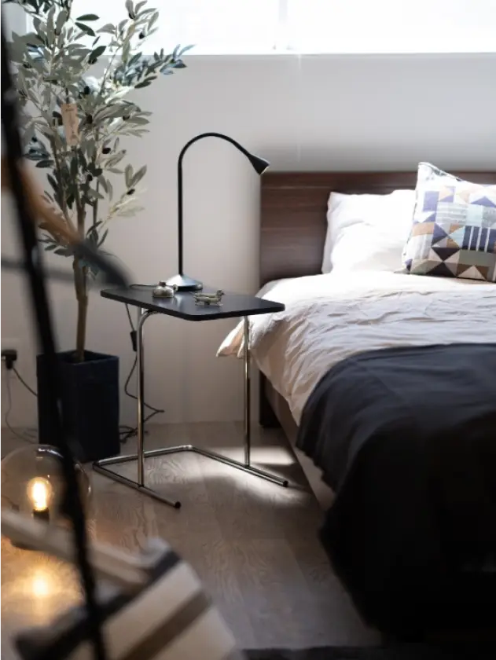
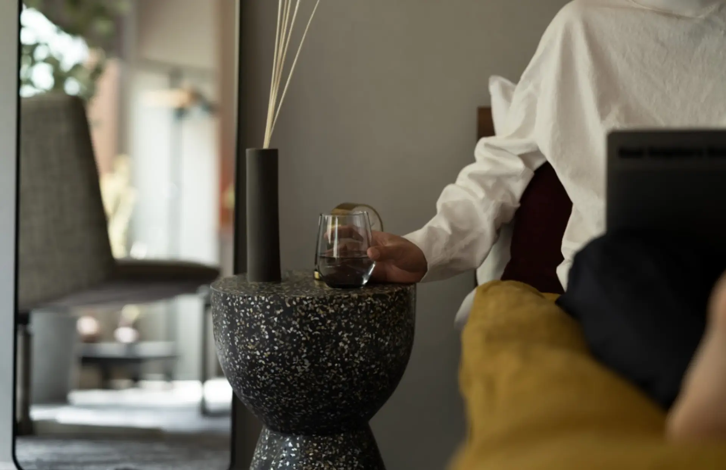
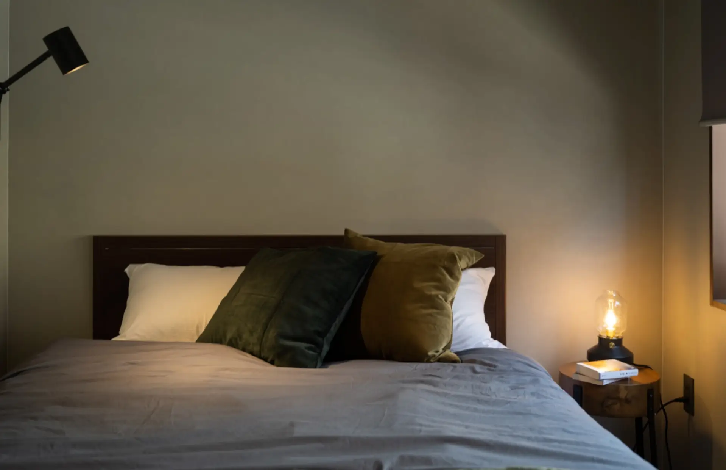
40m OFFICE
The fifth-floor space, surrounded by numerous windows, offered a sense of openness and expansiveness, with views that stretched far into the distance despite being in the heart of the city. To preserve the atmosphere of this place, we avoided unnecessary finishes, instead embracing the textures of the existing materials and aiming for a layout with as few walls as possible. While maintaining the pleasant, uninterrupted lines of sight, we also wanted to create a space where visitors could feel at ease and fully engage with the food. To achieve this, we laid warm reddish-brown tiles across the entire floor to define the area, and used waist-high wooden furniture to gently enclose it, enhancing the sense of comfort. The fifth-floor space, surrounded by numerous windows, offered a sense of openness and expansiveness, with views that stretched far into the distance despite being in the heart of the city. To preserve the atmosphere of this place, we avoided unnecessary finishes, instead embracing the textures of the existing materials and aiming for a layout with as few walls as possible. While maintaining the pleasant, uninterrupted lines of sight, we also wanted to create a space where visitors could feel at ease and fully engage with the food. To achieve this, we laid warm reddish-brown tiles across the entire floor to define the area, and used waist-high wooden furniture to gently enclose it, enhancing the sense of comfort.
- Title
- DAMMY Title
- Client
- DAMMYDAMMY DAMMY DAMMY Client
- Use
- DAMMY Hotel
- Structure and size
- DAMMYRC, 4-story building
- Planned location
- DAMMY Kanazawa City
- Total floor area
- Design supervisor
- DAMMYHonda Urban Architects
- Photographer
- MASAHIRO TERADA (MARC AND PORTER PHOTOGRAPHY)
