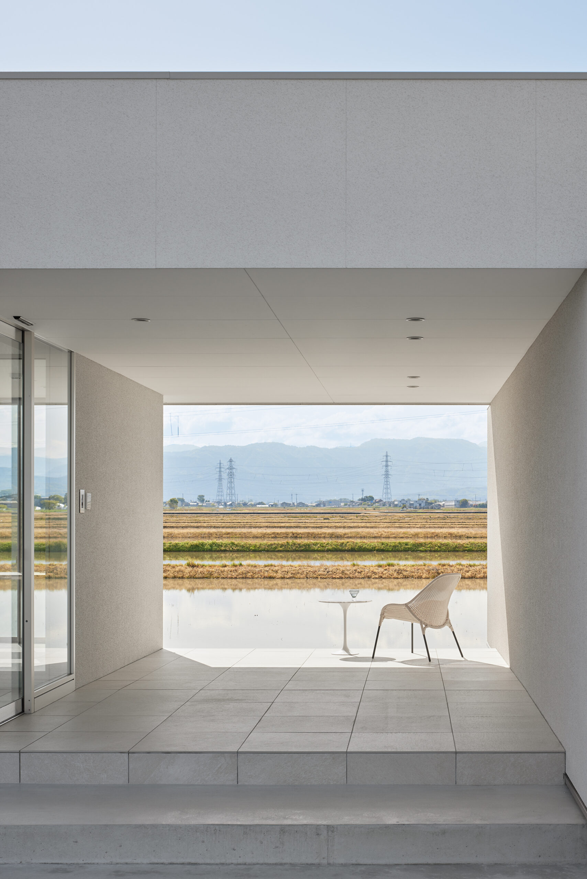
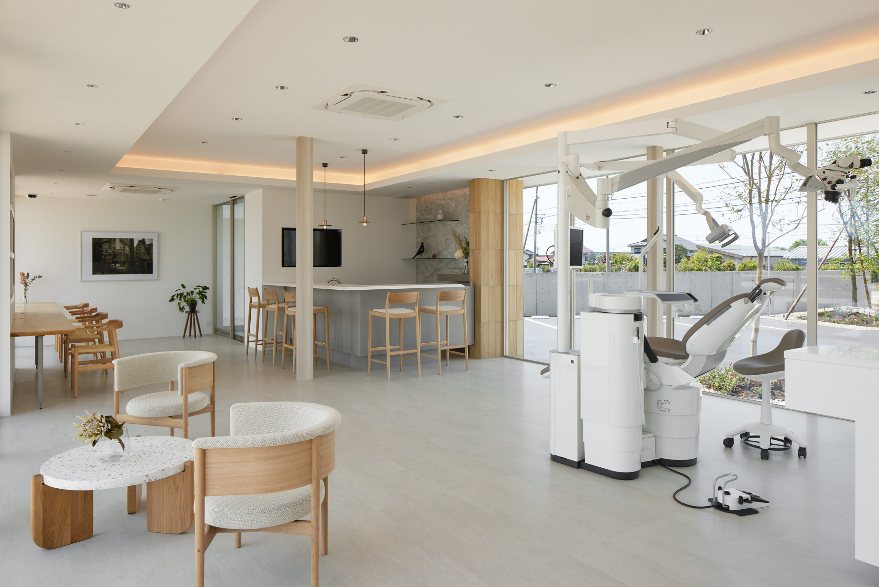
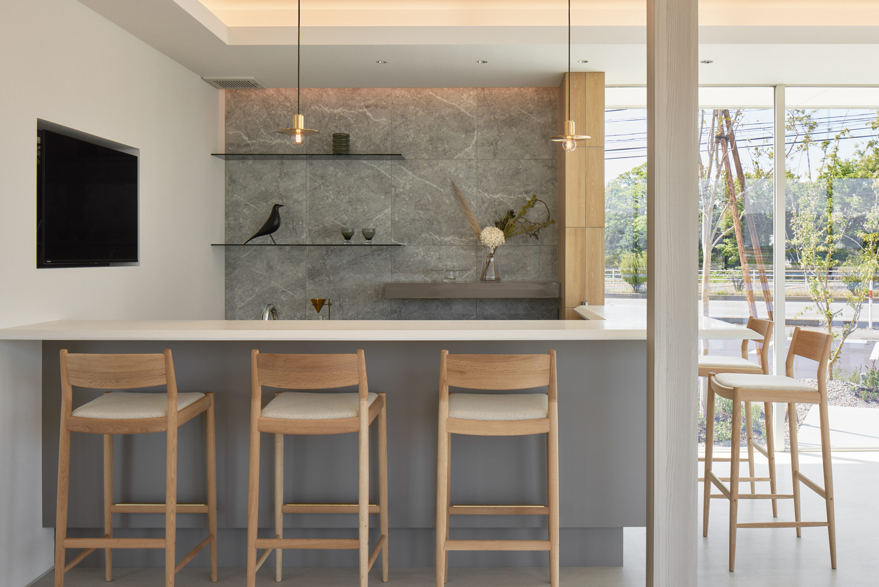
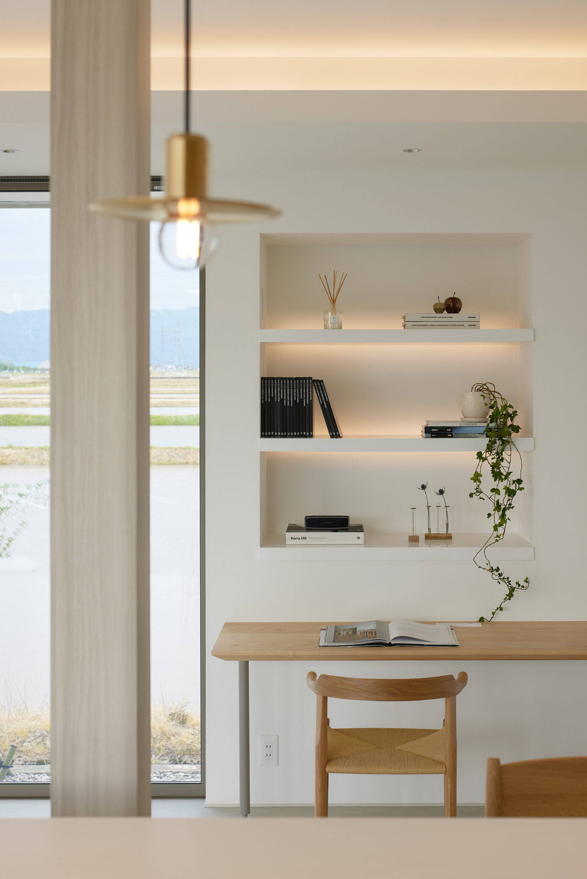
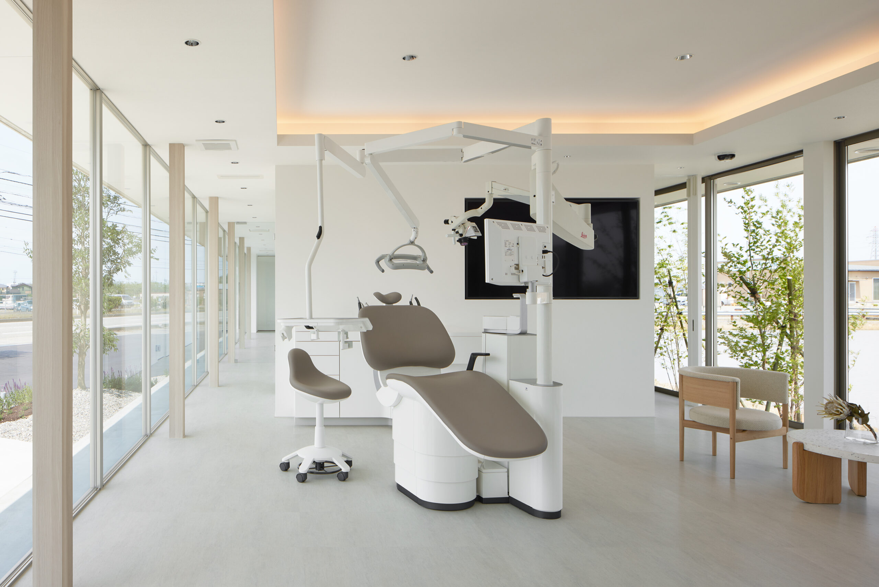
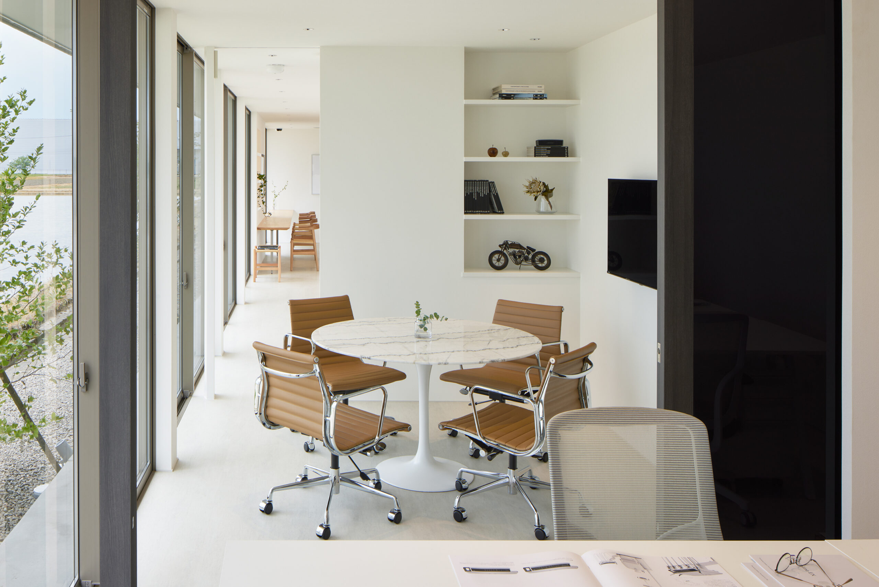
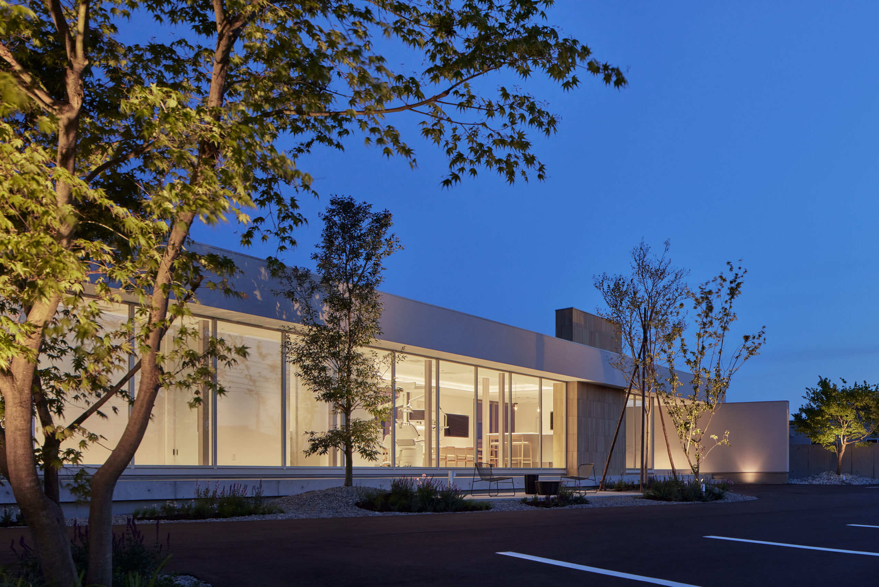
40m OFFICE
Perfectly suited to a company that deals in the precision of dental medical equipment, 40m Office introduces the concept of "accuracy" into its interior design—a rare and refined approach to workplace architecture. Every element, from ceiling height and natural light to the selection of materials, is marked by deliberate restraint and meticulous control. At the heart of the space, a large opening softly diffuses daylight, allowing natural light to shift and evolve throughout the day. This light gently touches the serene gray-toned walls and floors, giving the impression that the entire space is breathing—light becomes almost tangible, a material in itself. Furniture and fixtures possess a design sensibility that transcends the typical office setting. Rather than merely being placed, each piece appears to merge organically with the architecture. Matte-finished steel and warm woods are carefully selected to complement one another, their textures enhancing contrast and cohesion. Built-in storage and partition thickness are precisely calibrated to support both visual clarity and tactile comfort, offering a sense of intimacy reminiscent of residential space. Here, intentional “negative space” plays a vital role. By avoiding overcrowding, the environment nurtures focus and enhances trust in the products being handled. This office is a rare example where interior design articulates corporate values without words. 40m Office is more than a workplace—it is a spatial embodiment of brand identity, offering every visitor a quiet but compelling presentation of the company’s philosophy and design consciousness.
- Project Name
- 40m OFFICE
- Use
- Office
- Planned location
- ISHIKAWA JAPAN
- Main Interior Brands
- * KARIMOKU CASE: N-SC01 (Norm Architects)...etc.
- Goods
- * NEW LIGHT POTTERY: Bullet flat shade...etc.
- Photographer
- Futa Moriishi (Nacasa & Partners Inc.) Ayaka Sato (Nacasa & Partners Inc.)
