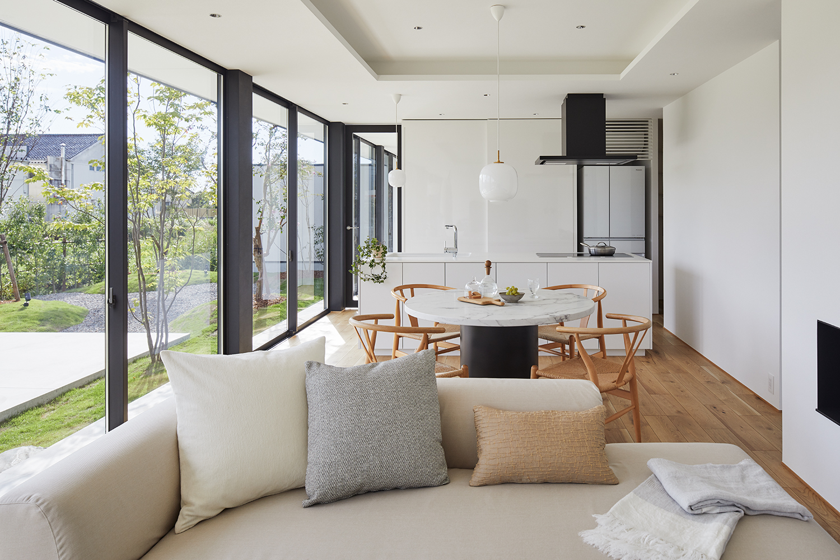
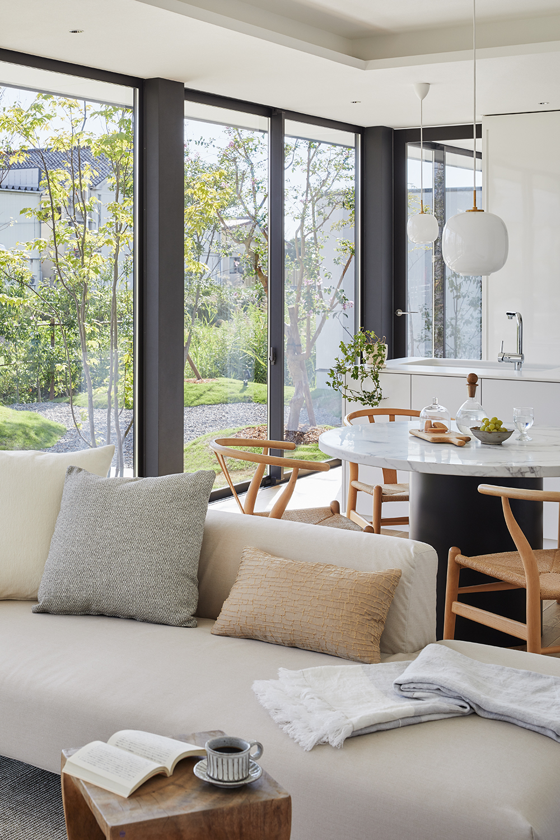
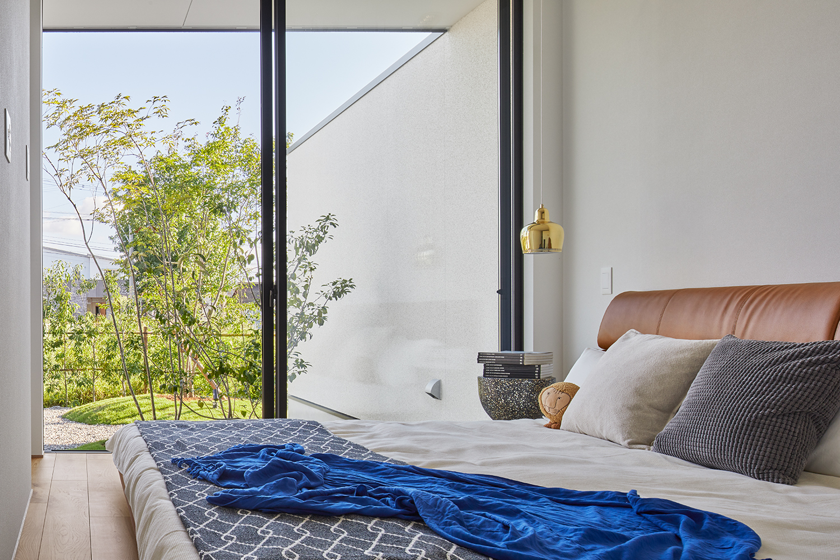
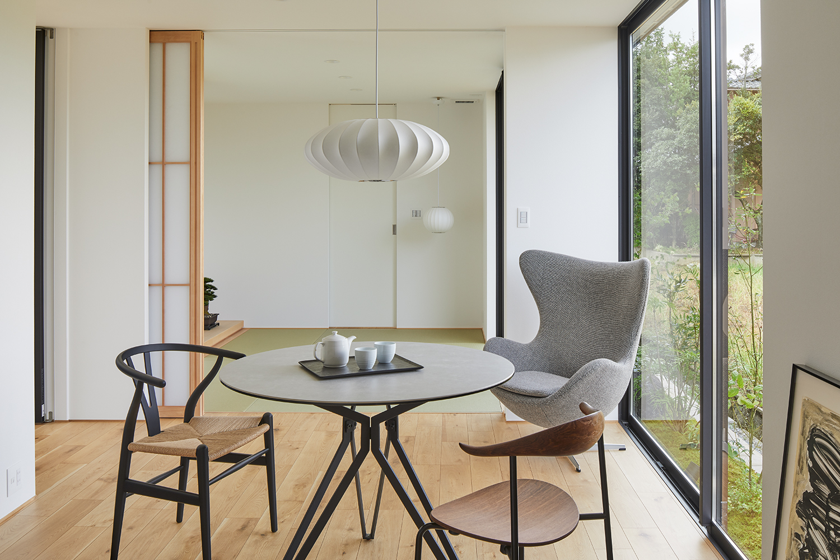
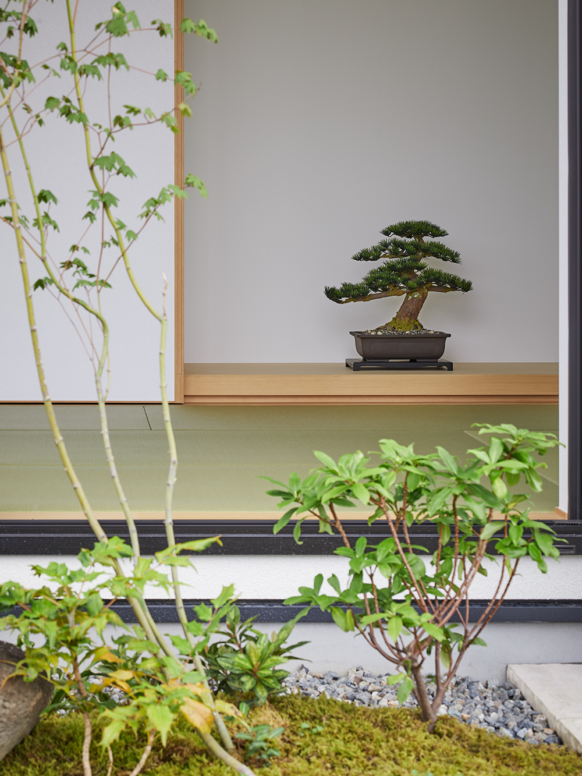
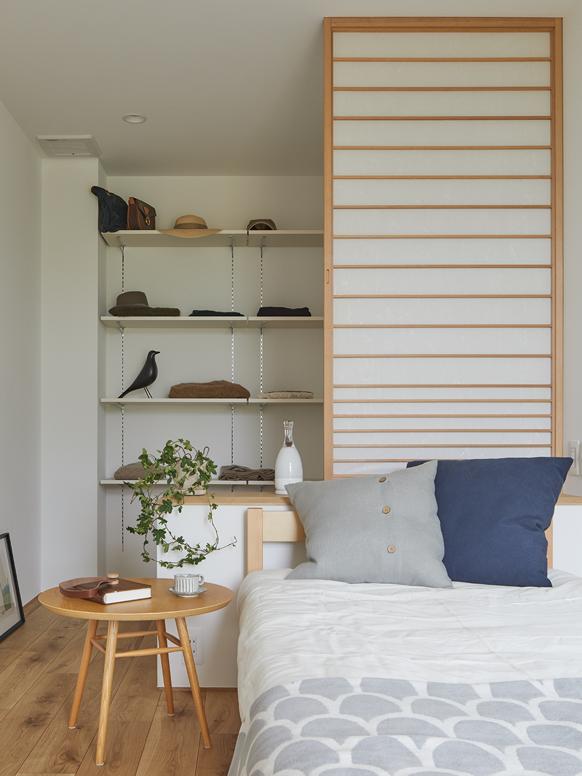
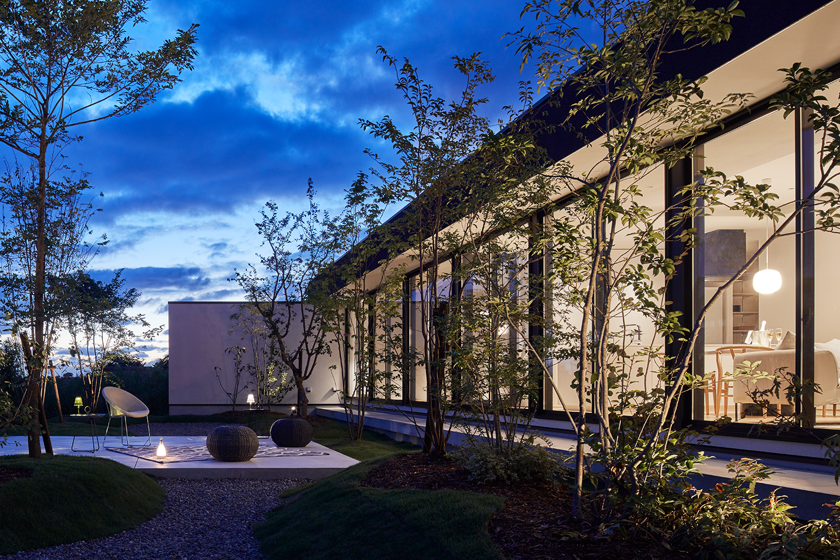
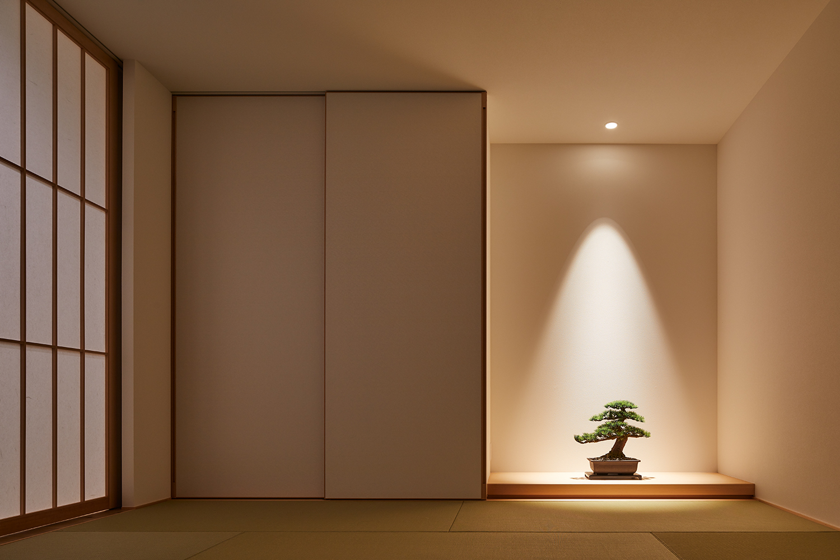
30m HOUSE
The interior of the 30m house is not merely decorative—it is conceived as an integral part of the architecture, designed to shape and elevate the quality of everyday life. Natural materials such as solid wood, iron, and carefully selected fabrics are used throughout, each contributing quietly to a minimalist design that values harmony and dialogue. The warmth of wood, the stillness of metal, and the soft textures of textiles and tatami bring depth and gentle warmth to the space, subtly resonating with the sensibilities of those who live within it. The furniture is designed with a careful balance of straight lines and curves, achieving forms that are refined yet never cold. Each piece—sofa, table, or storage—transcends functionality to become a presence of quiet beauty, lending a serene rhythm to the room. In the tatami room, a low-set table and understated tokonoma alcove reflect a quiet fusion of traditional Japanese aesthetics and contemporary interior design. This space offers a sense of calm and breathing room—perfect for contemplation, hosting guests, or simply being still. Rather than simply selecting furniture, the 30m house is built from the perspective of designing furniture in harmony with the space itself. Each element possesses a quiet yet compelling presence, supporting the beauty of everyday life and evolving alongside the sensibility of its inhabitants.
- Project Name
- 30m HOUSE
- Use
- Residence
- Planned location
- ISHIKAWA JAPAN
- Main Interior Brands
- * ALGORHYTHM: Rosa sofa * Carl Hansen & Søn: Y Chair (Hans J. Wegner)...etc.
- Goods
- * HermanMiller: Nelson Saucer Bubble Pendant (George Nelson) * Louis Poilsen: Radiohus pendant (Vilhelm Lauritzen)...etc.
- Photographer
- Futa Moriishi (Nacasa & Partners Inc.)
